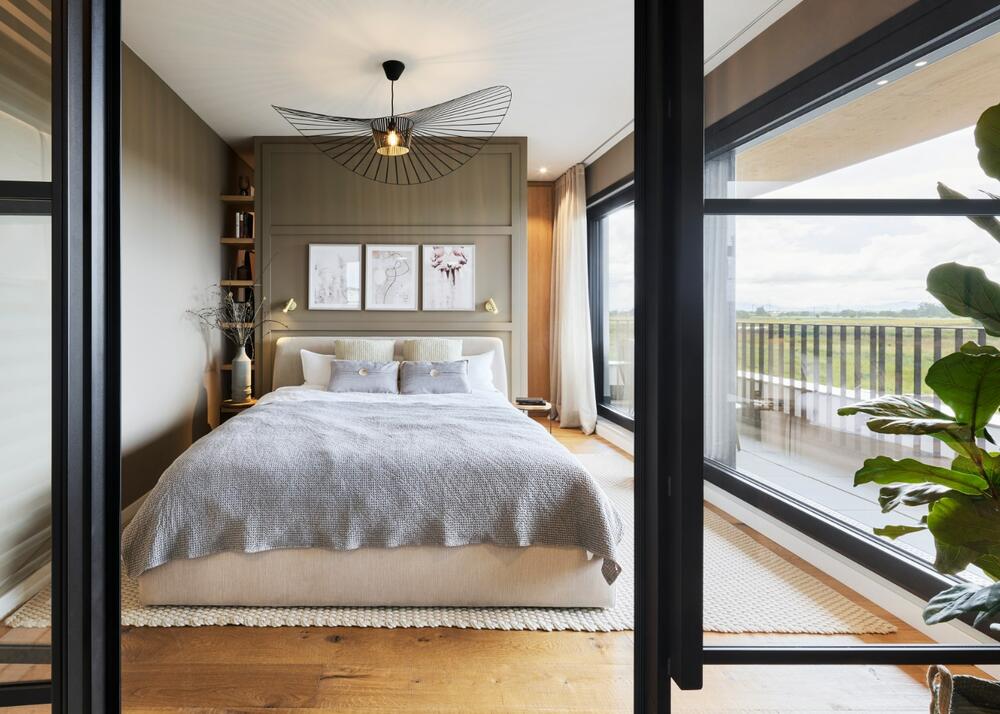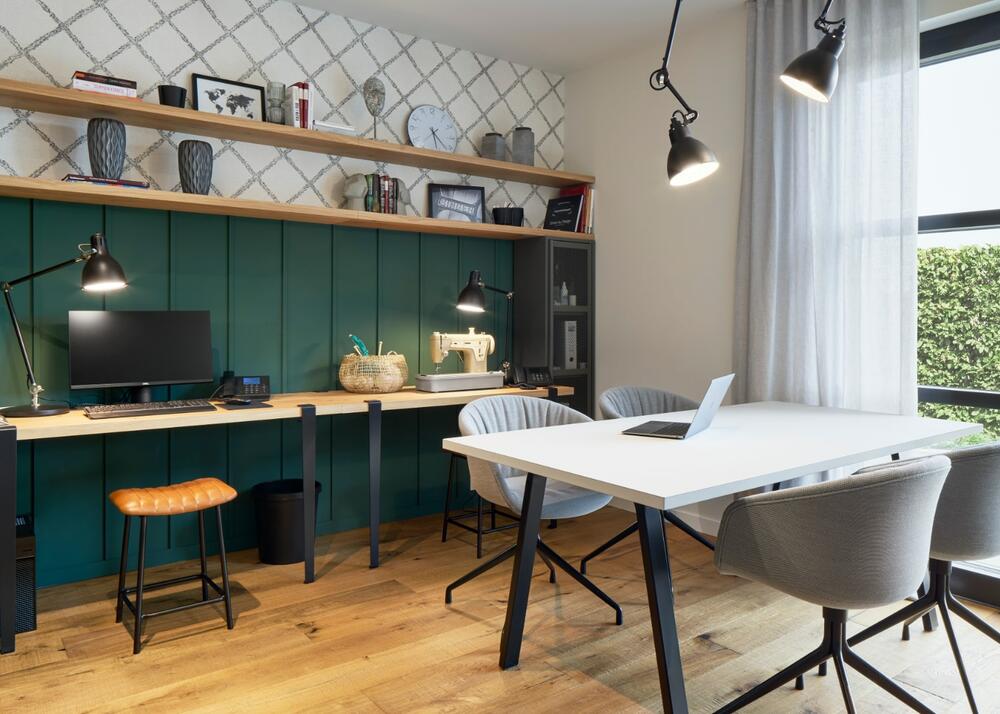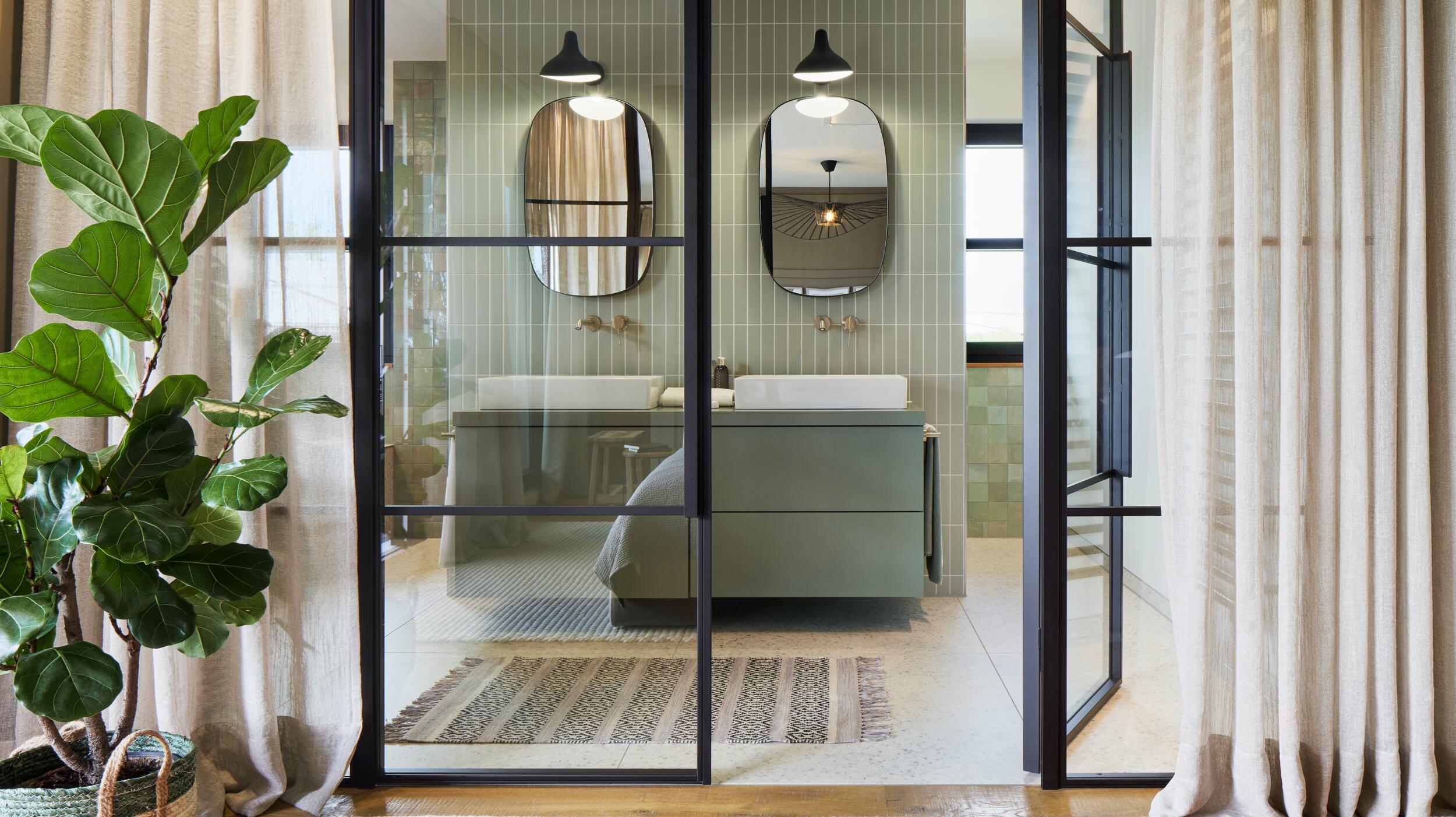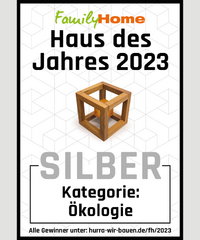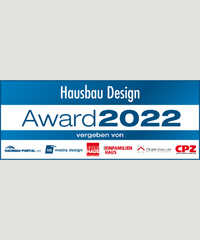„Home is not simply a place. Home is a very special feeling.“
n. a.
In “FertighausWelt Schwarzwald” in Kappel-Grafenhausen, the new urban villa, two-story and in wooden construction manner, was constructed for the prefabricated house manufacturer and house-building partner WeberHaus. We planned the family home in modern country house style for a family of four that sets great store by the perfect balance of function and beauty.
For structuring the individual functional areas, we always kept in mind the domestic scenes taking place every day within a family, as well as the various individual needs. Therefore, when entering via the roofed porch, it was important to convey generosity with the hanging sofa and create enough space. In the same manner, private retreats, but also open rooms for social or active gatherings were integrated.For instance, the lowered seating area in the living room or the creative room inviting family members to work together at the large table in the middle of the room. A special feel-good room is the master bedroom with an ensuite bathroom and loggia. Perfect for relaxing and creating a mini-wellness feeling. The bathroom is separated from the bedroom by a double glass door and can be made totally opaque by means of a curtain.
