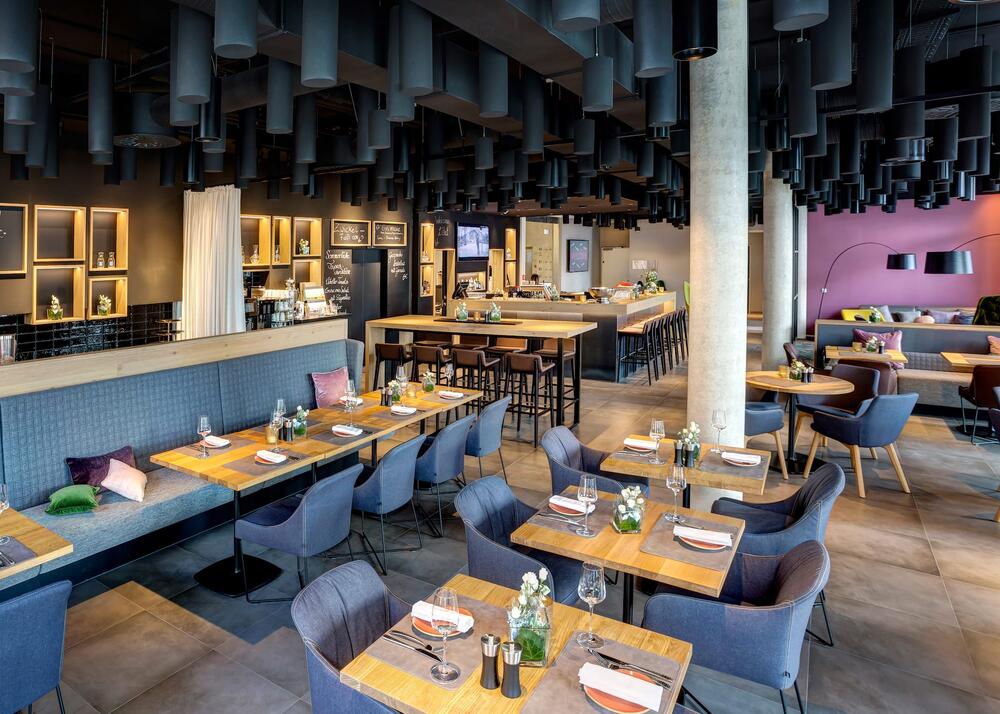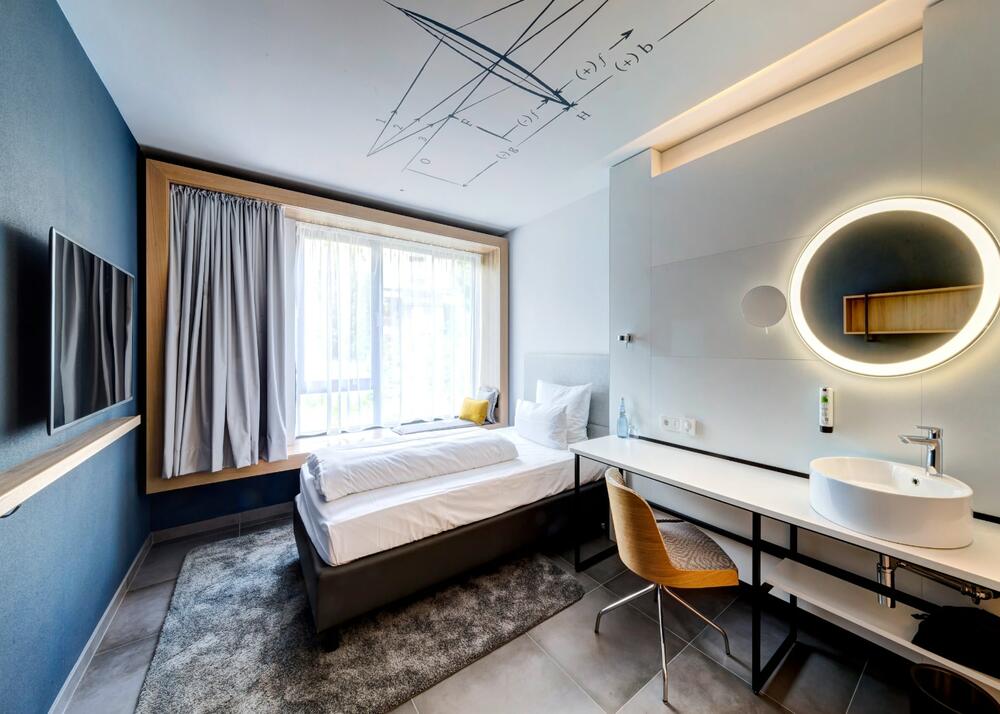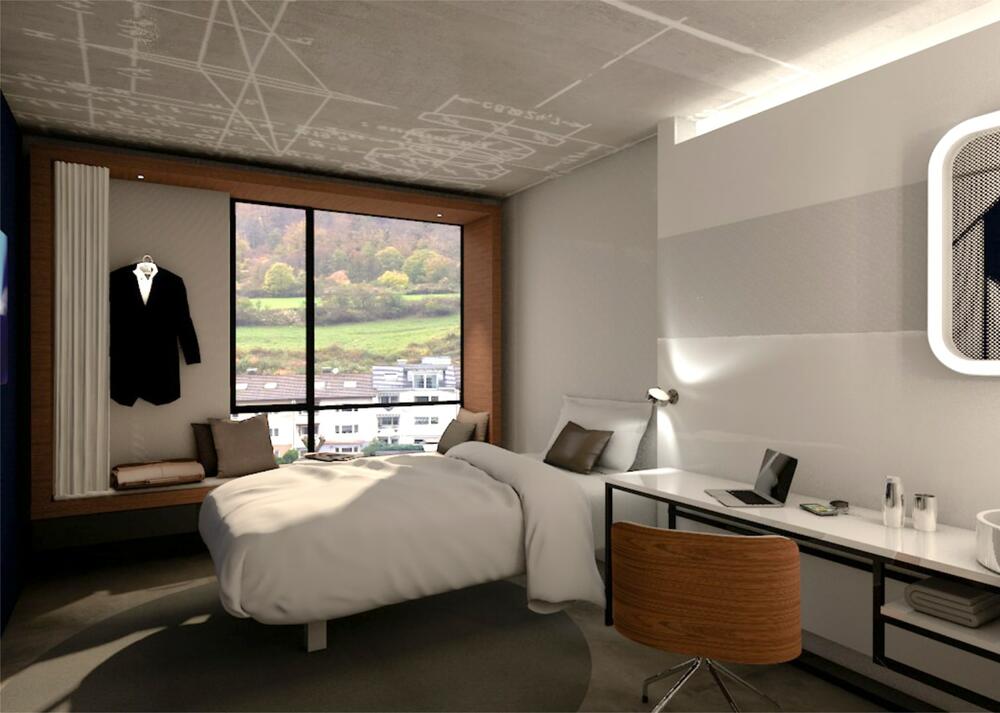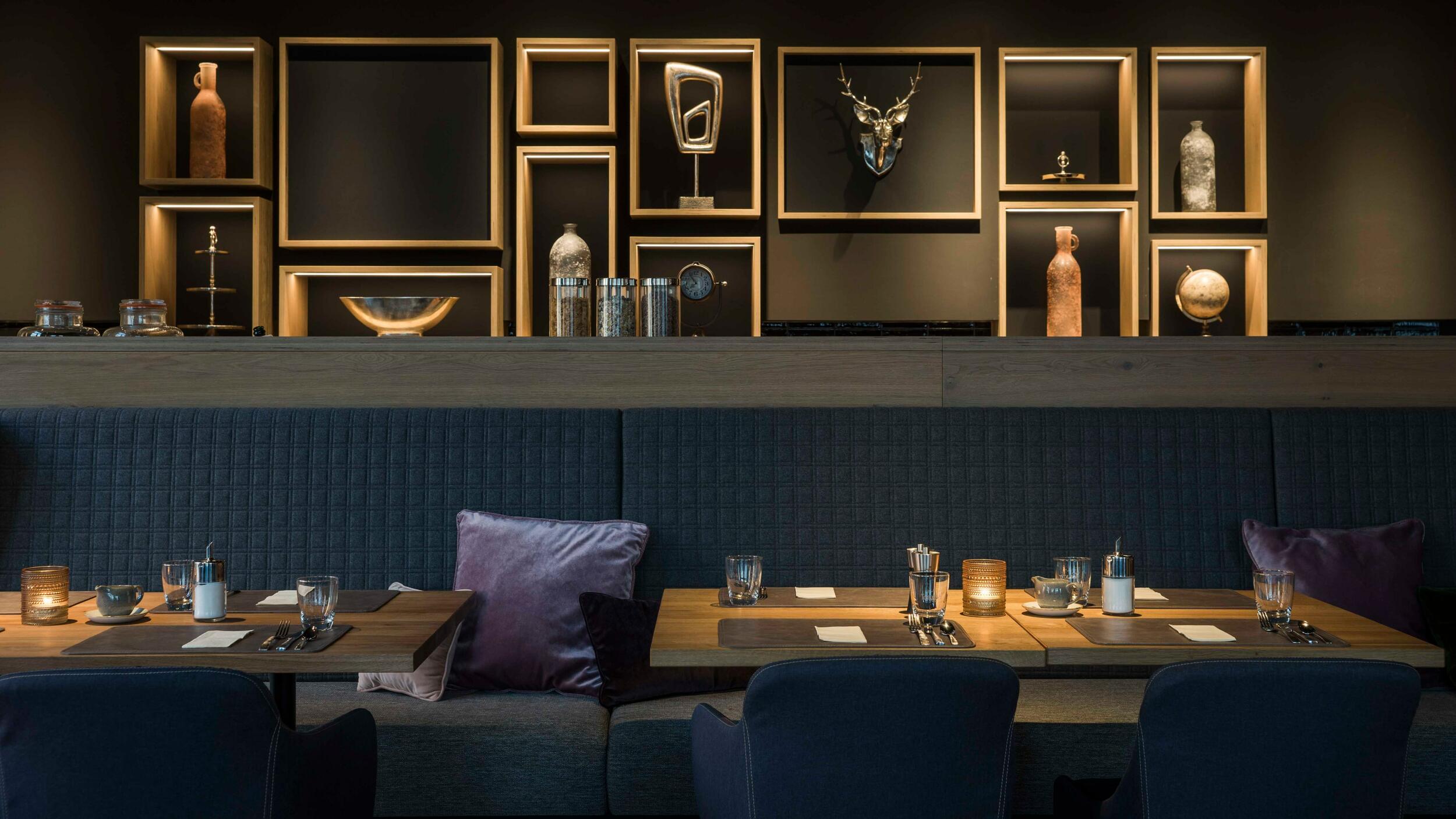„Joy is a sign that is close to the light.“
Gertrude Stein
For the new construction of the Vilotel in the idyllic town of Oberkochen we developed the overall conceptual design of both the hotel rooms and the public areas.
The source of inspiration for the design was, among other things, the resident optical industry and its connection with physics and astrology. With the adaptation of these themes, an extraordinary design resulted, which at the same time is a tribute to the location, and integrates characteristic elements of interior design. Thus, a circular opening in the ceiling of the resting area of the spa simulates the view into space and the starry sky. While guests enjoy the view, they can draw new energy and experience deep relaxation. The universe also plays a decisive role in the restaurant: The supply lines below the ceiling are visible and complemented with cylindrical sound absorbers through which individually directed spotlights shine like small starlights.
In the various room types, however, mathematical formulae and optical equations are deployed on the exposed concrete ceilings. The double rooms impress with their spacious width and generosity thanks to open bathrooms. Another special feature, undoubtedly, is also the multifunctional all-in-one lobby with its cozy living room charm. It is bar, workspace and reception in one and can provide a private atmosphere by means of a mobile partition.



