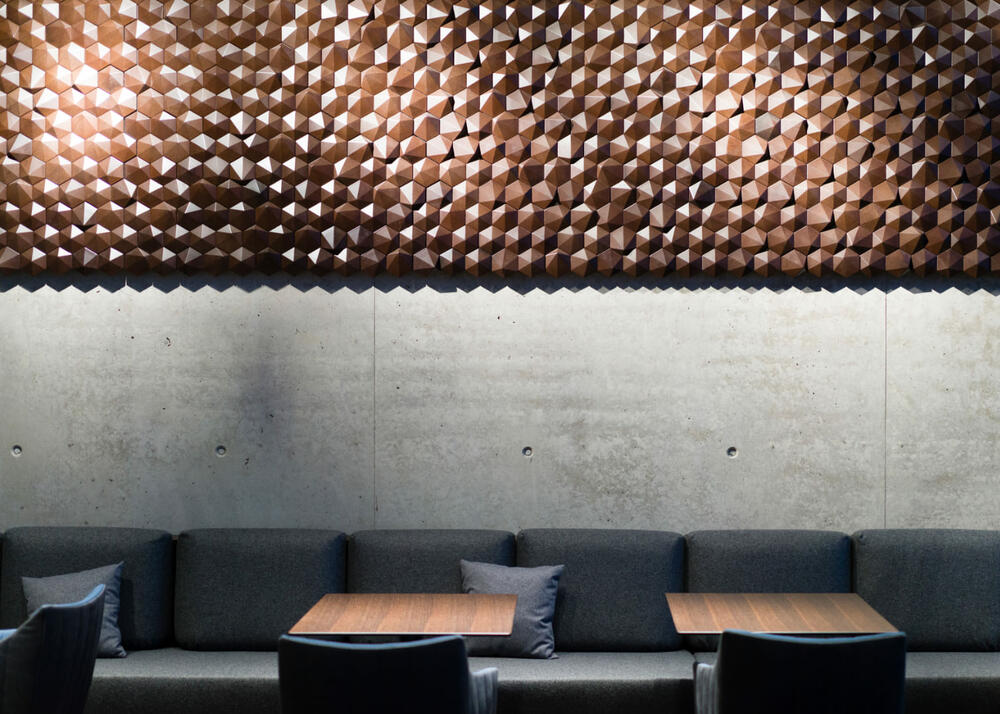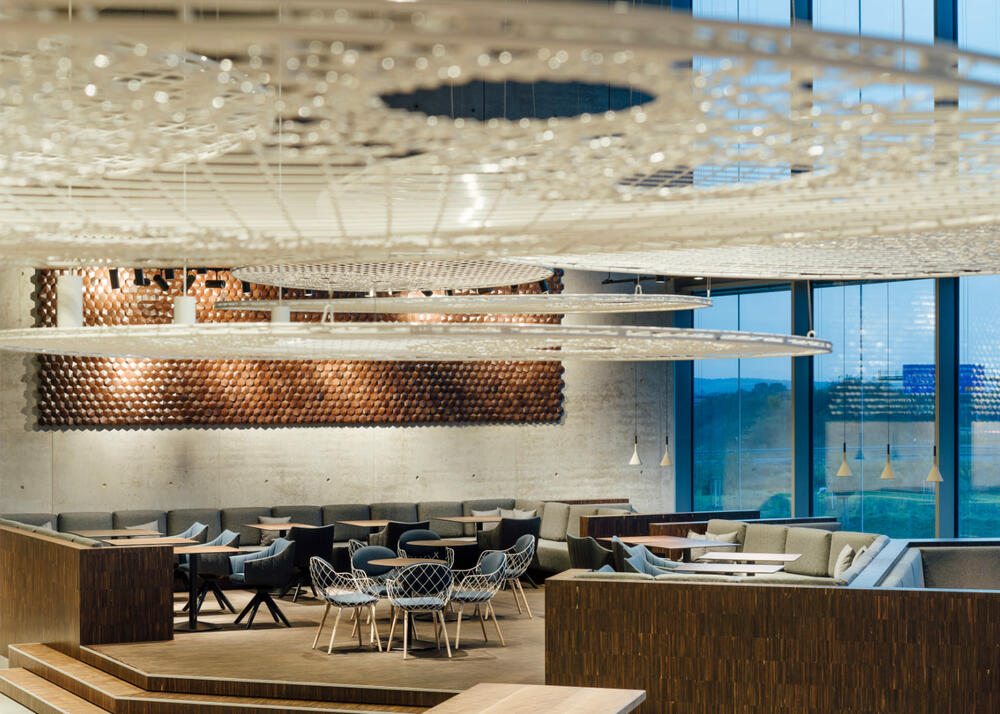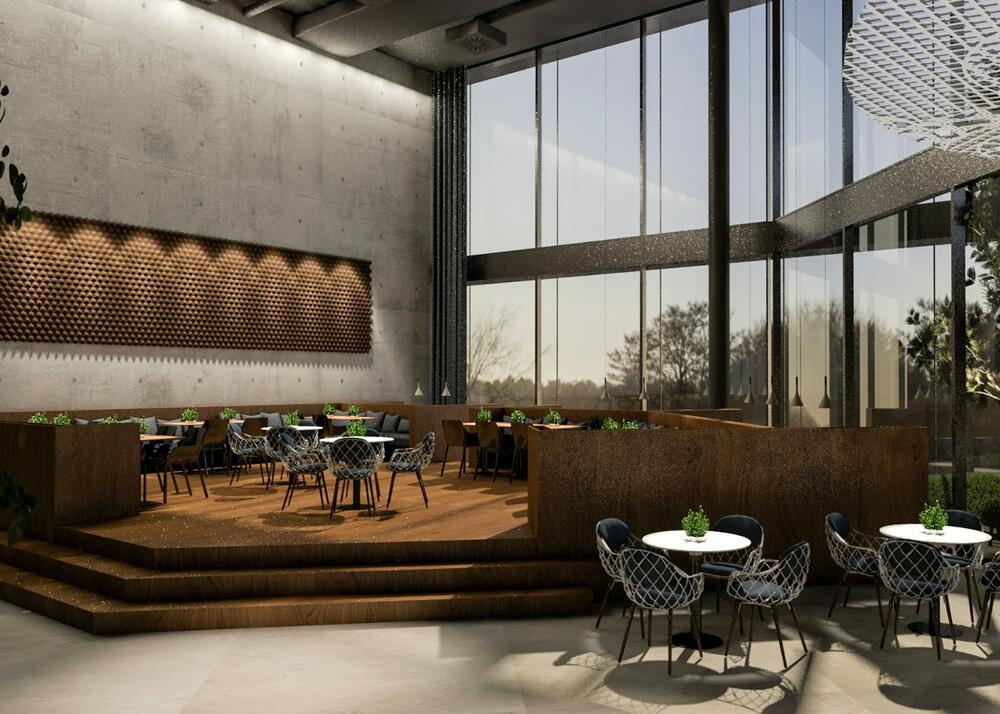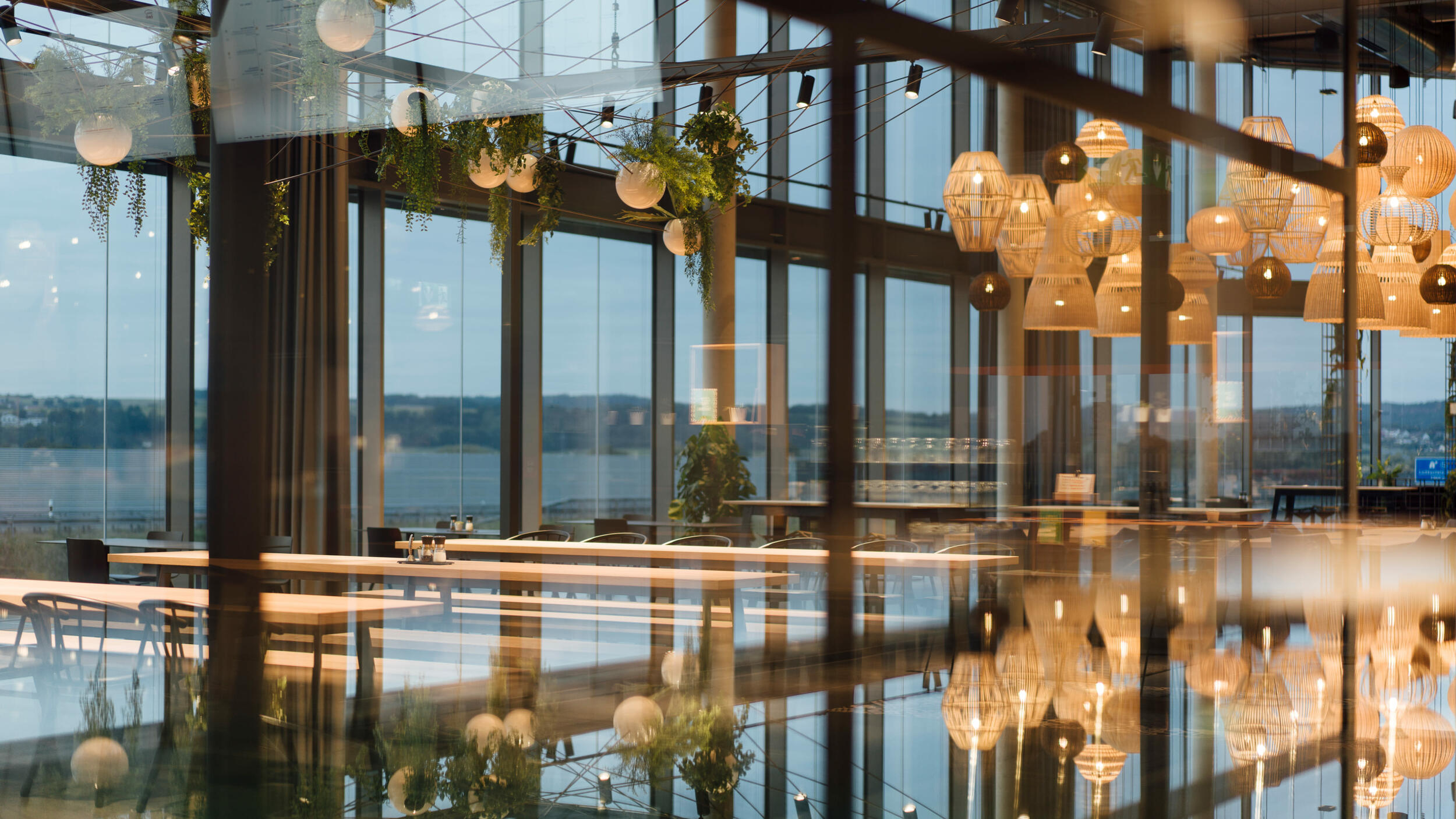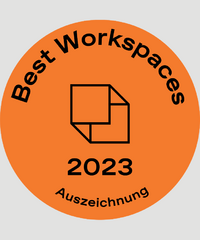„What should become visible is what lies within, in the company itself.“
Otl Aicher
The little Franconian town Lichtenfels is increasingly developing from the “basket city” of Germany to the international center of 3D printing. A main contributor to this is GE Additive, a division of the worldwide acting company General Electric.
40,000 sqm floorspace, 421 m length and 22 m height are the measurements of the impressive new construction of the GE Additive administration building. The astonishing possibilities of 3D printing were a strong inspiration for us in the design of the interior. Thus, we were able to pick up the subject on nearly 20,000 sqm time and again: for 3D structured wallpaper, 3D cast floor tiles or a 3D structured picture made of pressed coffee grounds. And for an impressive three-dimensional wall covering, made of eight-kilometer-long textile rope, in the two-storied, triangular auditorium.
In order to visualize both the various areas of application and the company history, a varied exhibition with black high-gloss polished monoliths and a mobile displaying patents was developed for the foyer. Taking up the tradition of basket weaving, large woven light installations were used that – just like the ceiling elements of the installed metal mesh boxes – can be lifted to the ceiling by means of a chain hoist. Walls and platforms can be easily dismantled, so that an evenly large space is created for events hosting the entire workforce.
