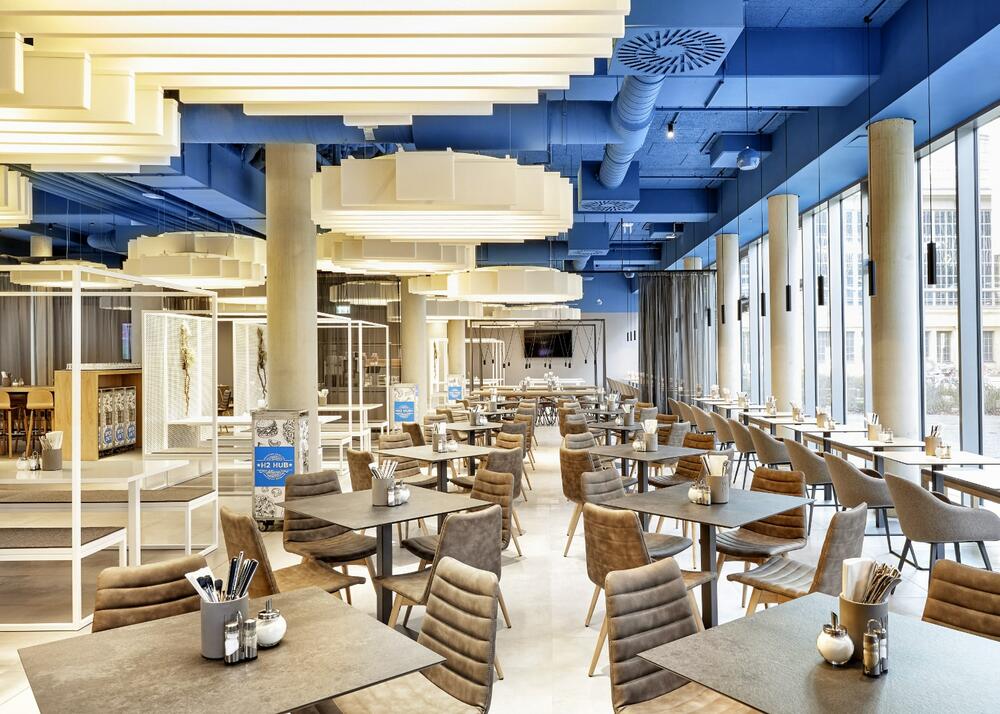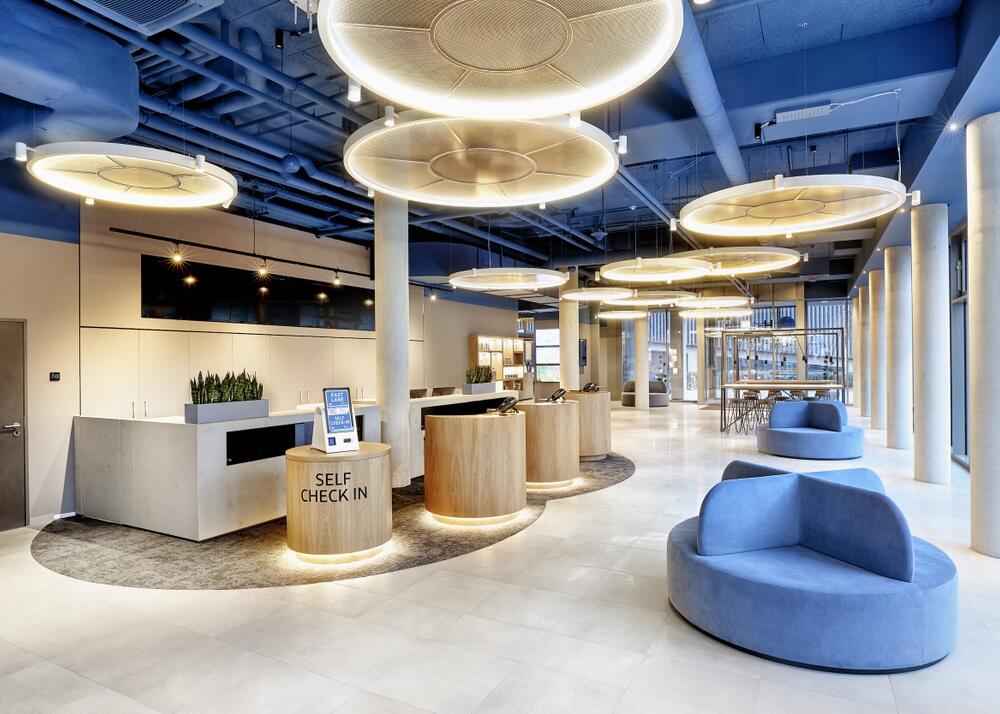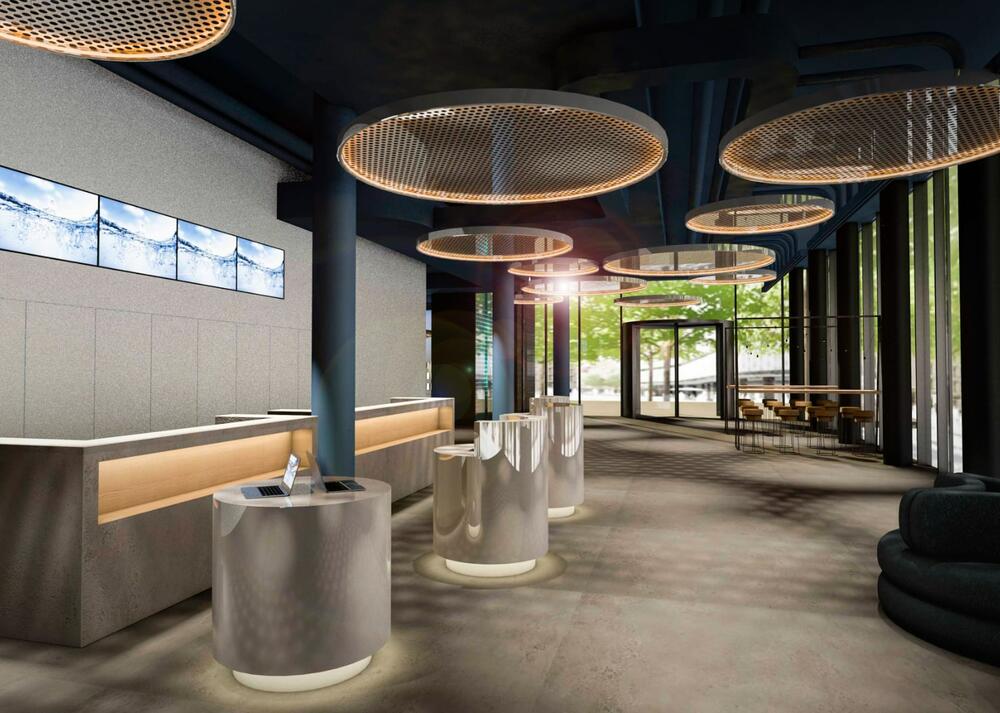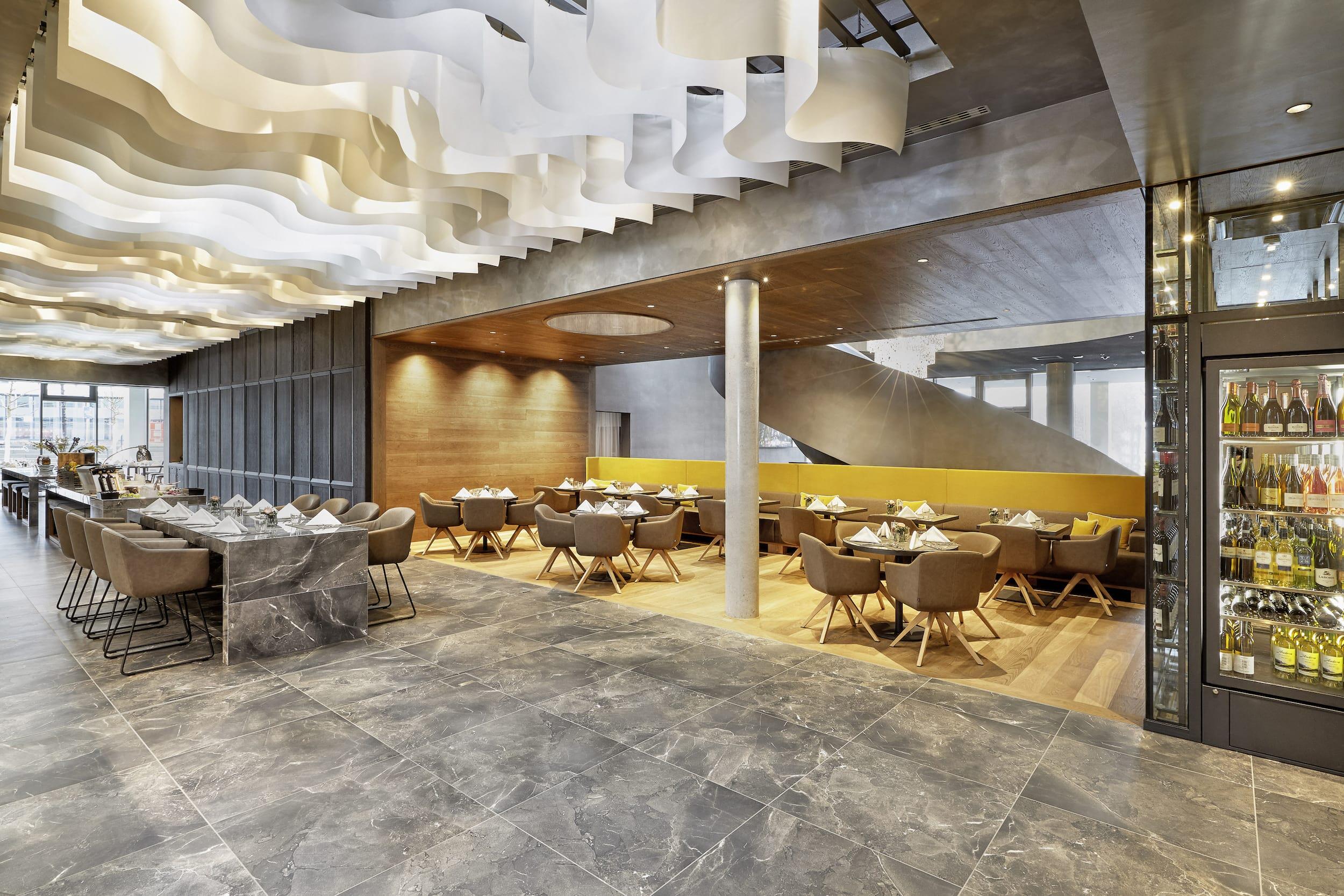„The world is a book. Who never travels sees only one page of it.“
Augustinus Aurelius
Two hotels, one location. With a total of 860 guest rooms and suites, as well as public areas measuring close to 3,000 sqm, we design and realize the new construction of the Double Brand of the H-Hotels in the city of books, Leipzig.
We planned 524 hotel rooms, 6 suites as well as public areas for the Hyperion. The city history of Leipzig has had an influence, as the town is known as the historical center of book printing. Thus, guests can already enjoy the pleasures of poetry in the lobby in the form of the impressive chandelier. It consists of lasered letters made of metal and creates an appealing shadow play. The guiding theme continues in the rooms and suites: The leather-bound headboard is framed by imprinted walls, whose actual text is only written in the dreams of the guests.
The H2 Hotel comprises 337 hotel rooms, a restaurant, the foyer and other public areas, which have all been designed by us. A generous lounge area with circular reception counters and comfortable self-check-in for guests allows for a relaxed arrival. Trendy color blocking provides for clear structures and casual highlights. Clever solutions have been found for the rooms in order to create a feeling of special width and generosity. Clear contours and subtle material changeovers provide for a pleasant, calm feel-good atmosphere.



