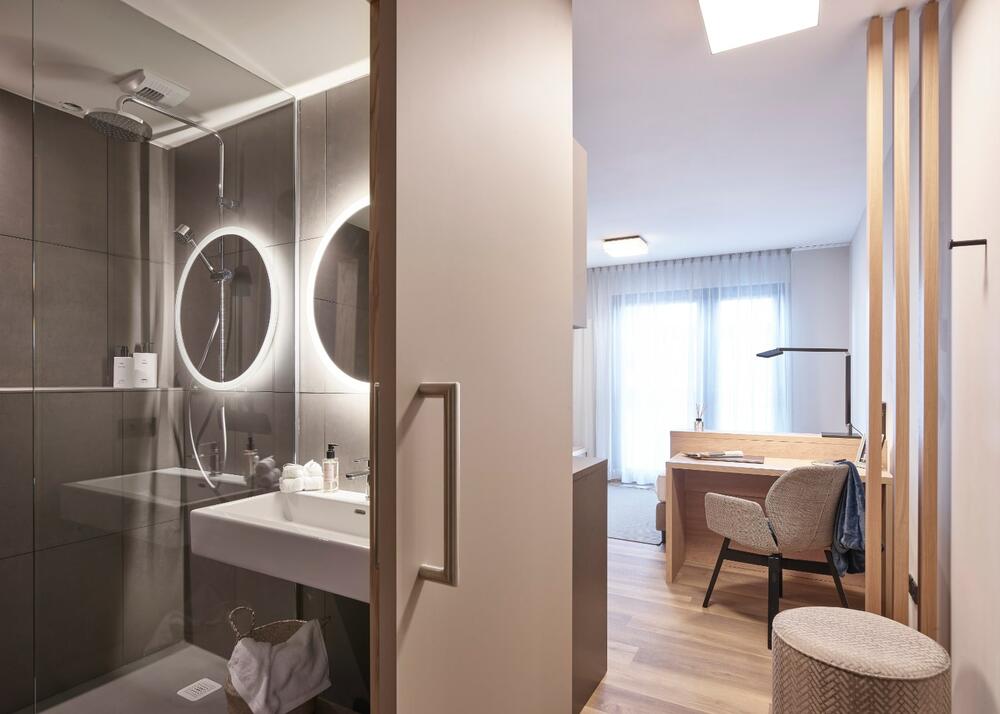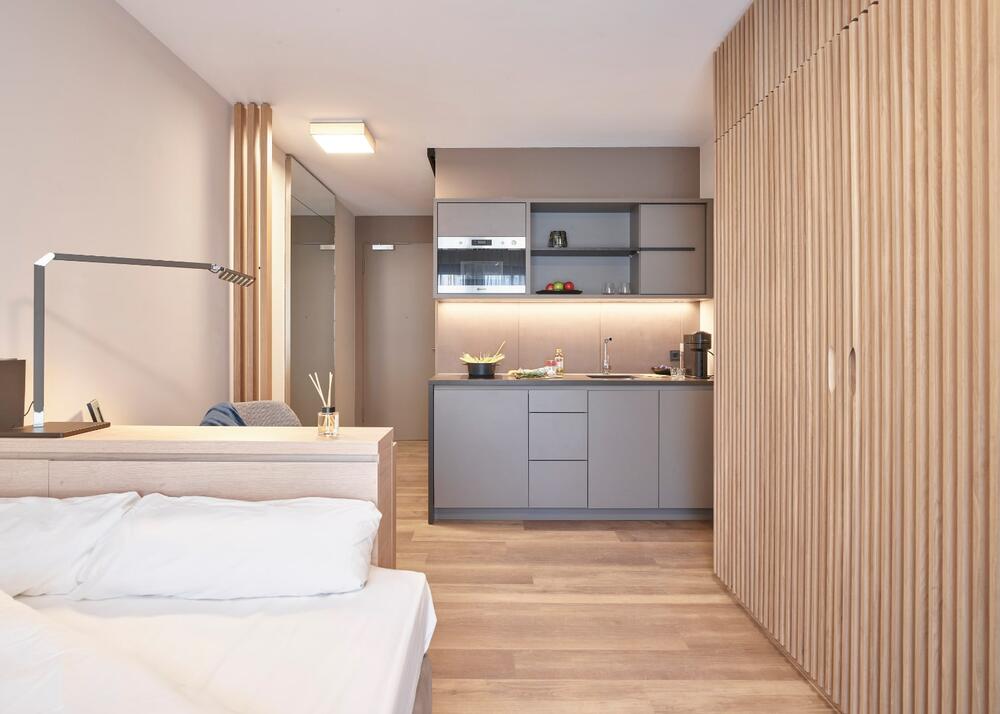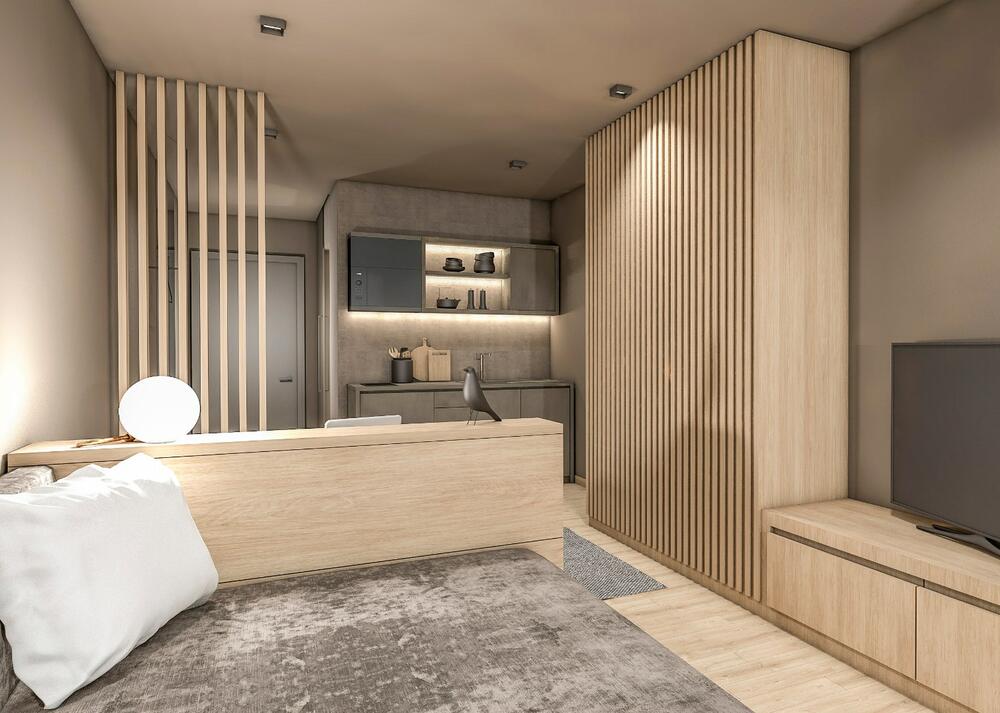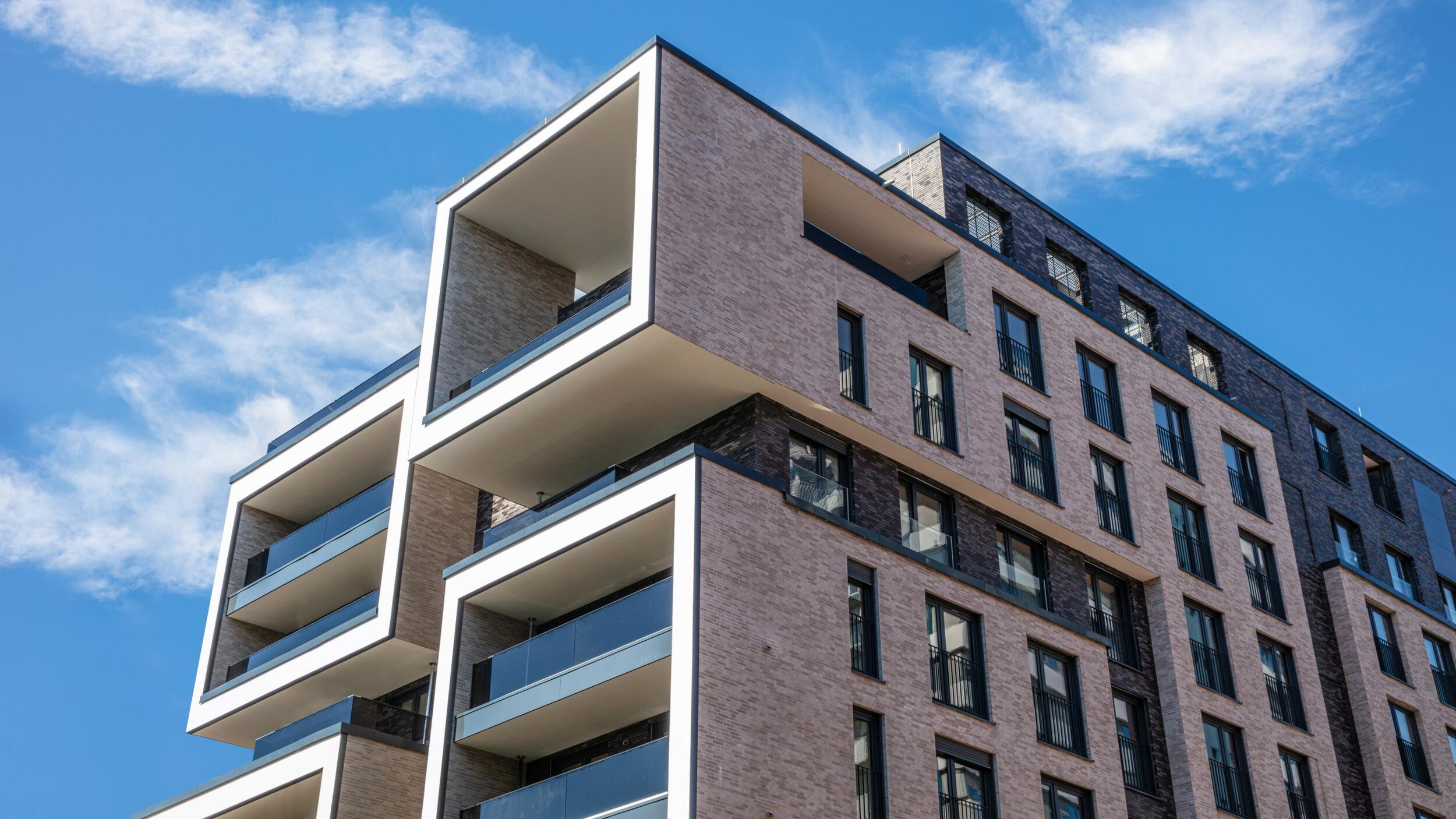„Simplicity is the ultimate sophistication.“
Leonardo da Vinci
Micro-living: a retreat that feels like home. We have transported this feeling into the 291 micro-apartments and 11 penthouse apartments we designed, and created rooms that are equipped with everything needed for living, working, cooking, and well-being. In addition, we planned the interior of the lobby, lounge, fitness area and public WC facilities.
In the concept development phase, we oriented ourselves along the Kanso principle. This Japanese style targeted at simplicity and reduction to what is essential has been adapted by us to the public areas and the furnished micro-apartments. Therefore, a reduced selection of materials and colors was used that radiates warmth and naturalness, and is complemented with a clear, straightforward language of form. This has already been realized in the lobby and the lounge, from where the various apartments are reached.
No waste of space in the apartments and yet no feeling of narrowness. Layout and furnishings are oriented to convey comfort,style and function in such a way that generosity and spatial width unfold within the rooms and provide for well-being. Among other things, functional furniture solutions have seen to this, for instance, a rotatable desk that becomes a dining room table and a headboard with storage space, combined with natural materials and neutral colors.



