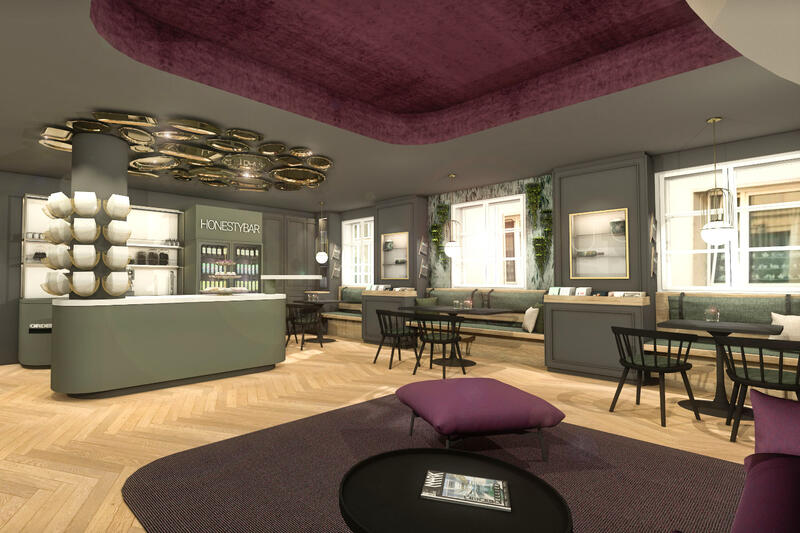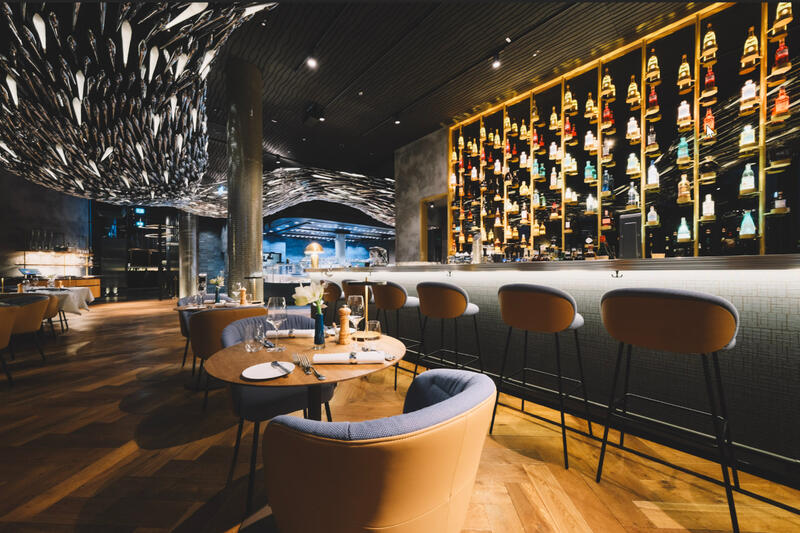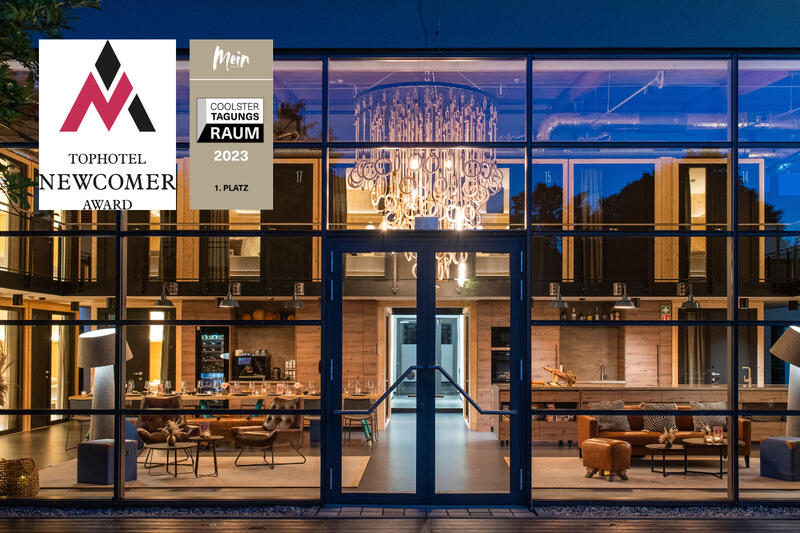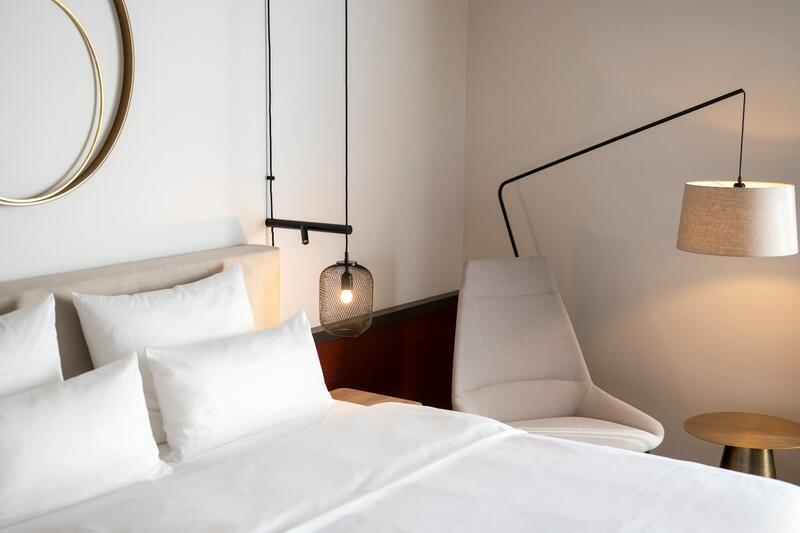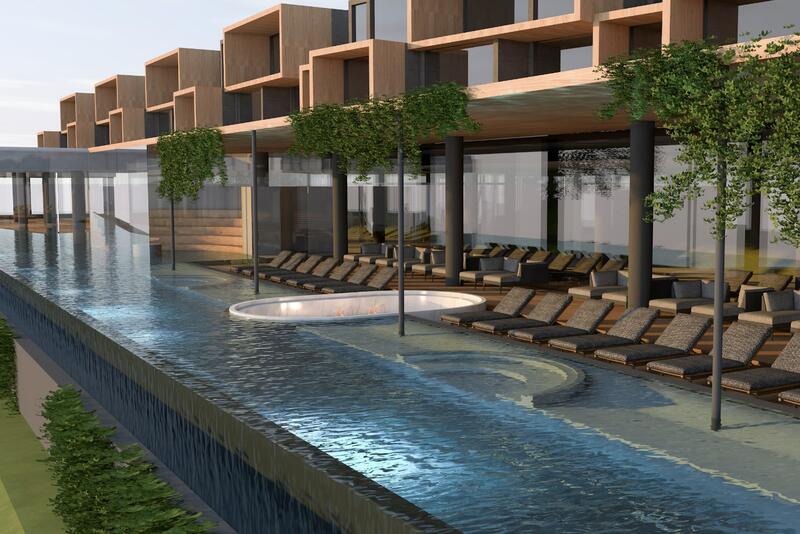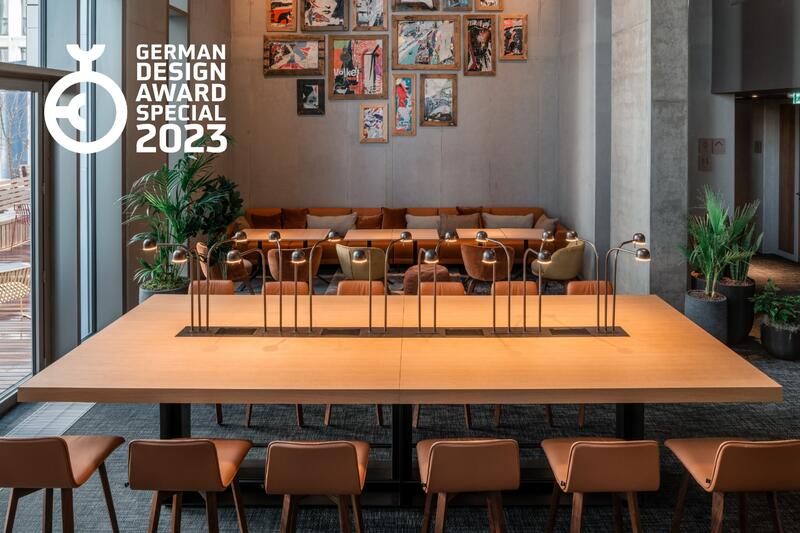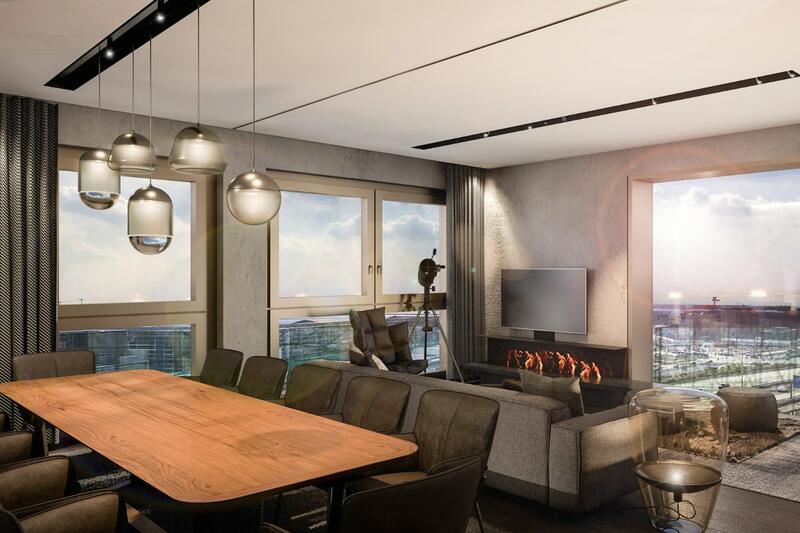Generous canteen and café inviting
In the former Siemens building on Weissacher Straße 11 in Stuttgart, currently a new inviting room for food and drink is coming into existence – a spacious canteen as well as a café with round about 340 seats. An extensive restructuring of about 1,100m² brings a new flexibility to the rooms and on top of that also an LEED certification for ecological building.
The interior concept is comfortable, warm and cheerful. A natural and refreshing atmosphere is achieved thanks to the multitude of various plants and wooden surfaces. On request of the client, the furnishings are mostly planned to be loose/without permanent fixtures. In fact, solutions were found that can be flexibly adjusted to the respective use of the rooms, and give them structure and orientation.
The 125m²-sized Café has recently been brought to use. Here, the motto “Grab a coffee and work” is applied thanks to inductive charging and the supply of all seats with integrated power outlets. In the canteen, the various seating areas are divided into zones by means of varied ceiling designs. In order to perpetually provide its guests with a view to the outside, varying seating levels exist: low seating in the edge area and higher seating in the middle zone.




