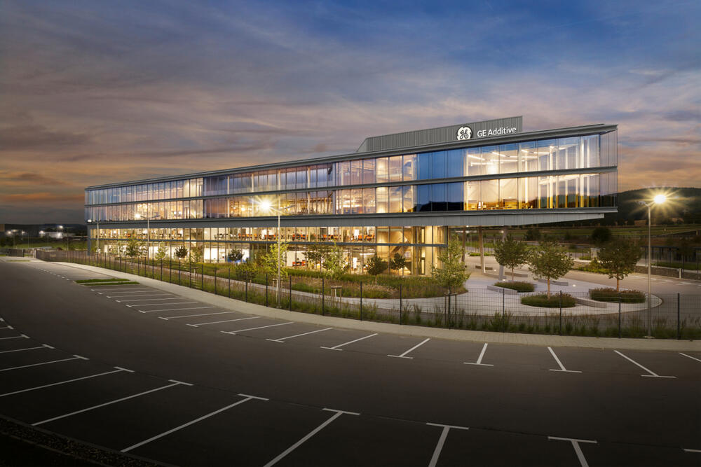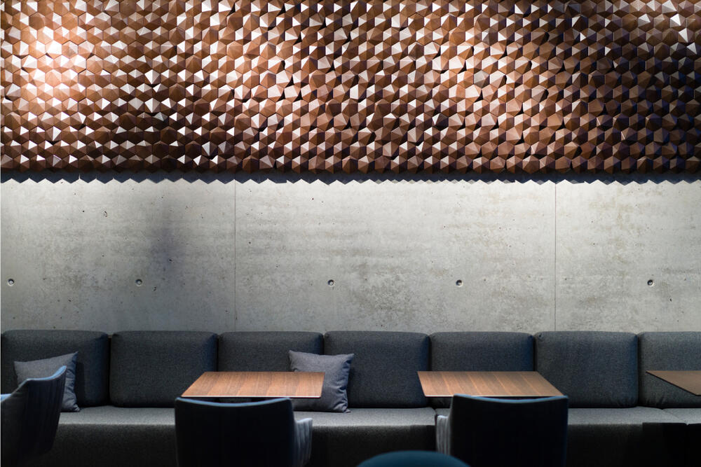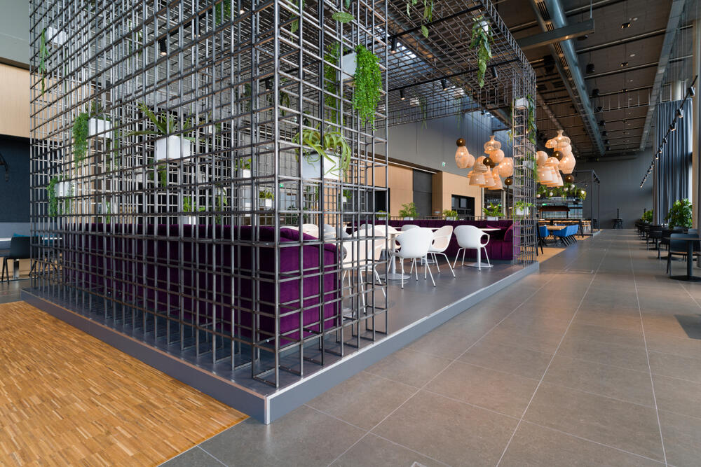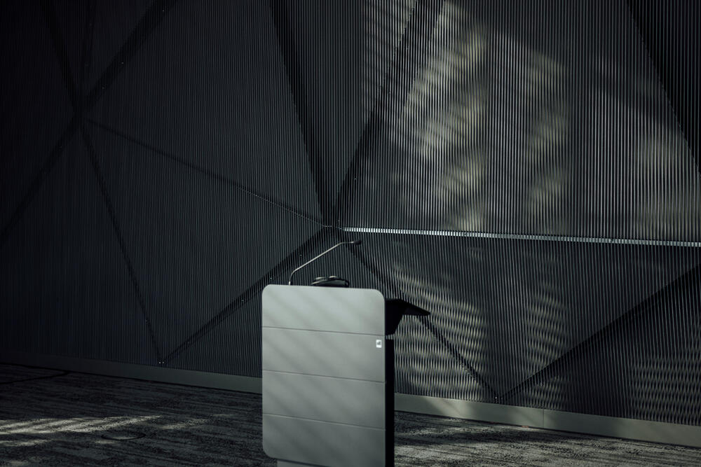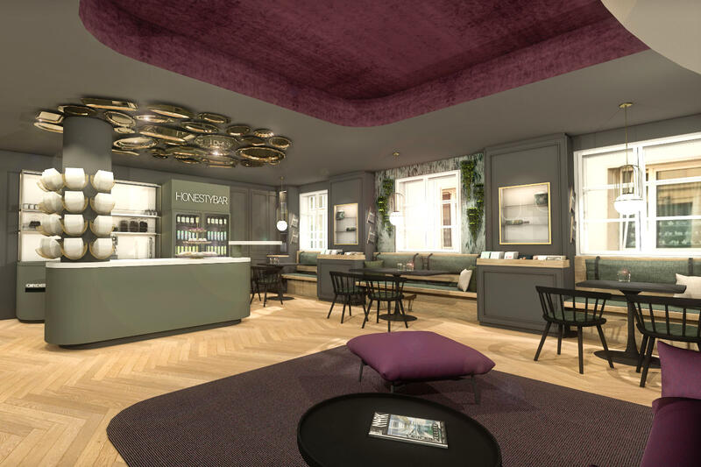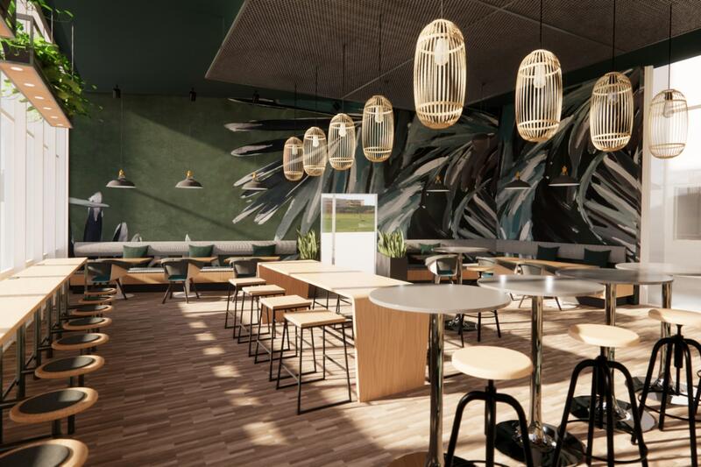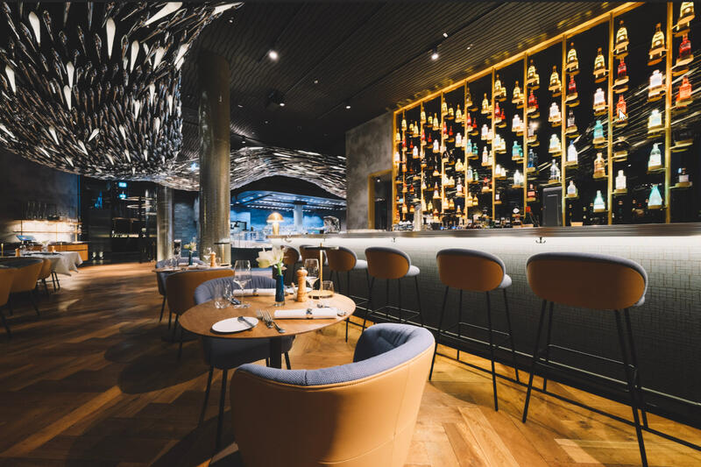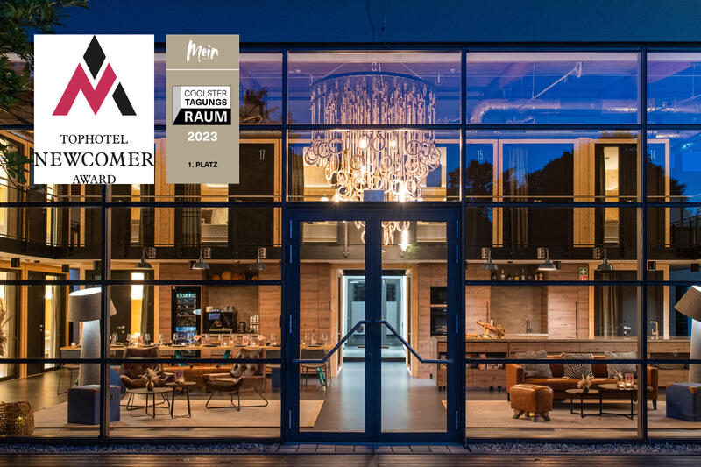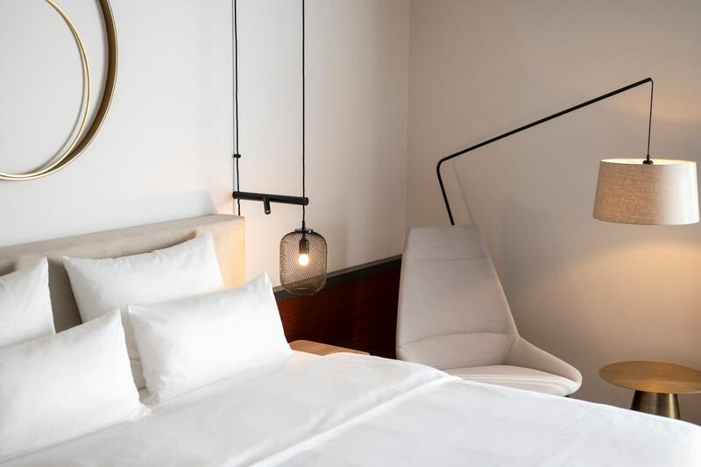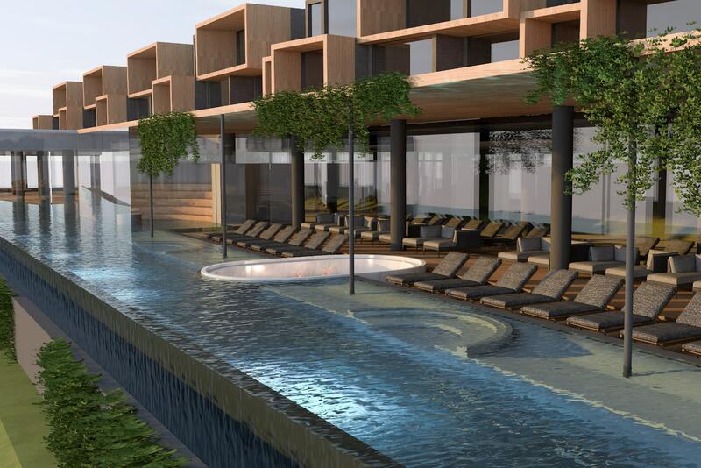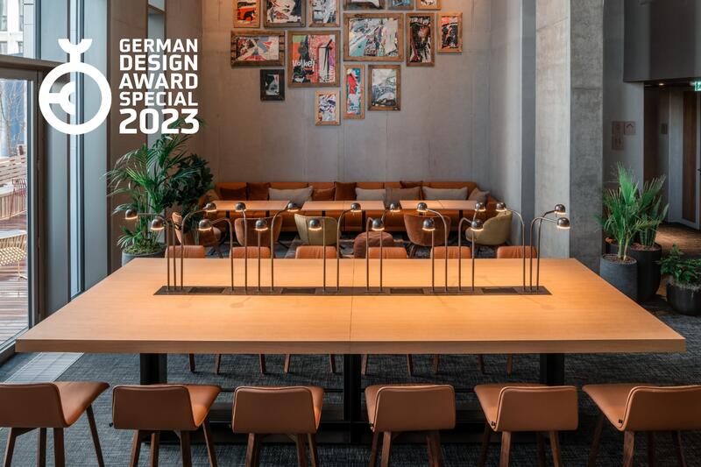GE Additive: New location expands global market leader position
The location in the small Franconian town Lichtenfels is considered to be the center of the production of 3D metal printing machines made by GE Additive. A room of 40,000 square meters with a length of 421m and a height of 22m – thus, the 3D Campus is bigger than the Federal Chancellery.
Mediated by Schmelzle+Partner, the architectural office that designed the 3D Campus, we were able to take part in the selection process for its interior design, and finally prevail against several international design offices. Also, within the concept of the general areas, high emphasis is put on three-dimensionality. Thus, 3D structured wallpaper, 3D cast floor tiles, and also a picture with a 3D-structure made of pressed coffee grounds are applied. In the office spaces, one relies on flexibility and functionality – in order to break up the workstations, there are interposed functional spaces in the form of boxes. For this purpose, we developed an additional room divider. This picks up on the various uses by enabling not only the integration of acoustic elements and pinboards into the metal structure, but also whiteboards, shelves and the like. Another highlight is the auditorium – a large conference room at the top of the building, which is completely glazed at the long sides. Here, 8,000m rope are used to form a three-dimensional wall covering, which protrudes into the room.
