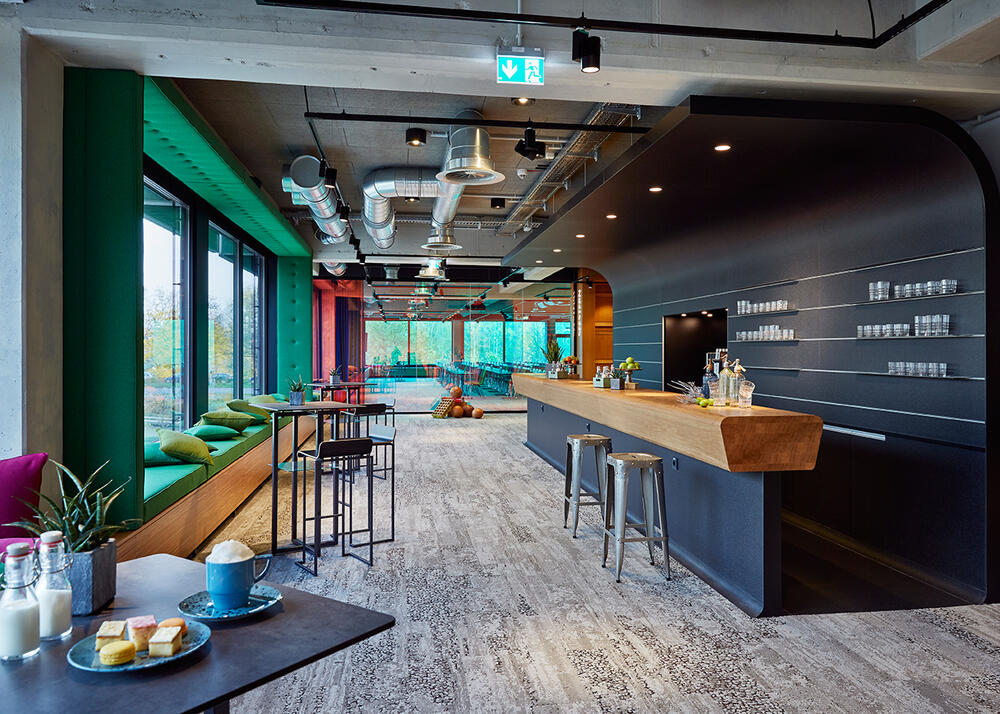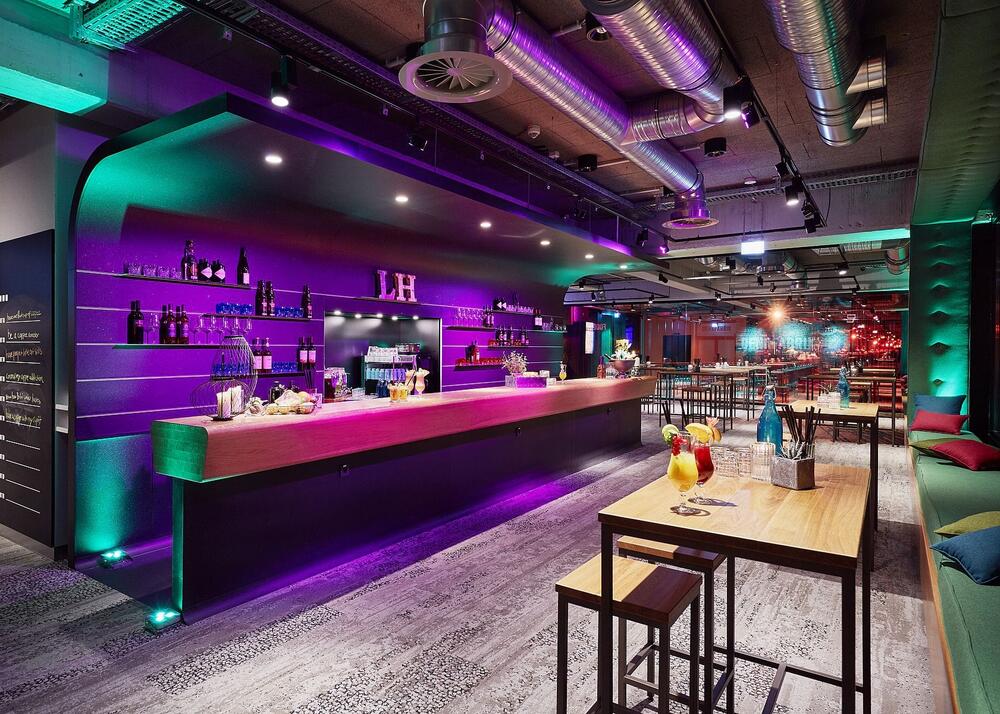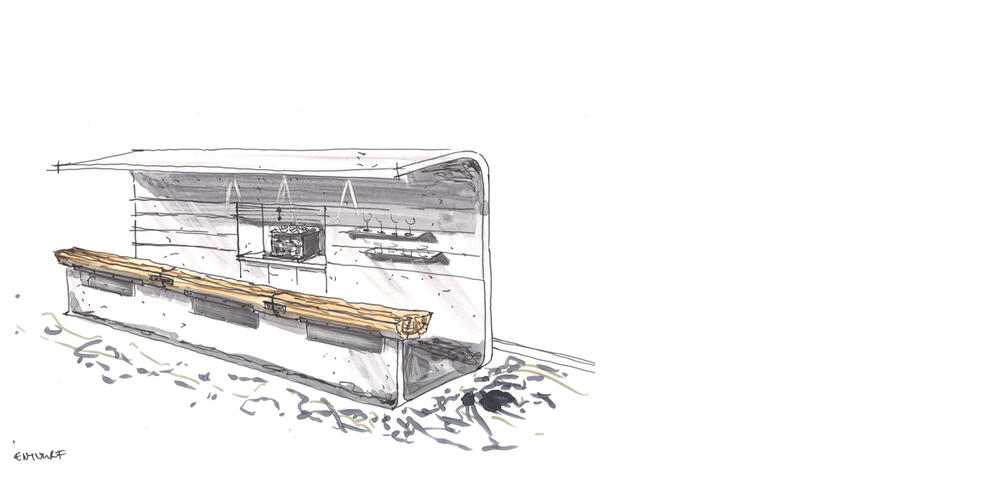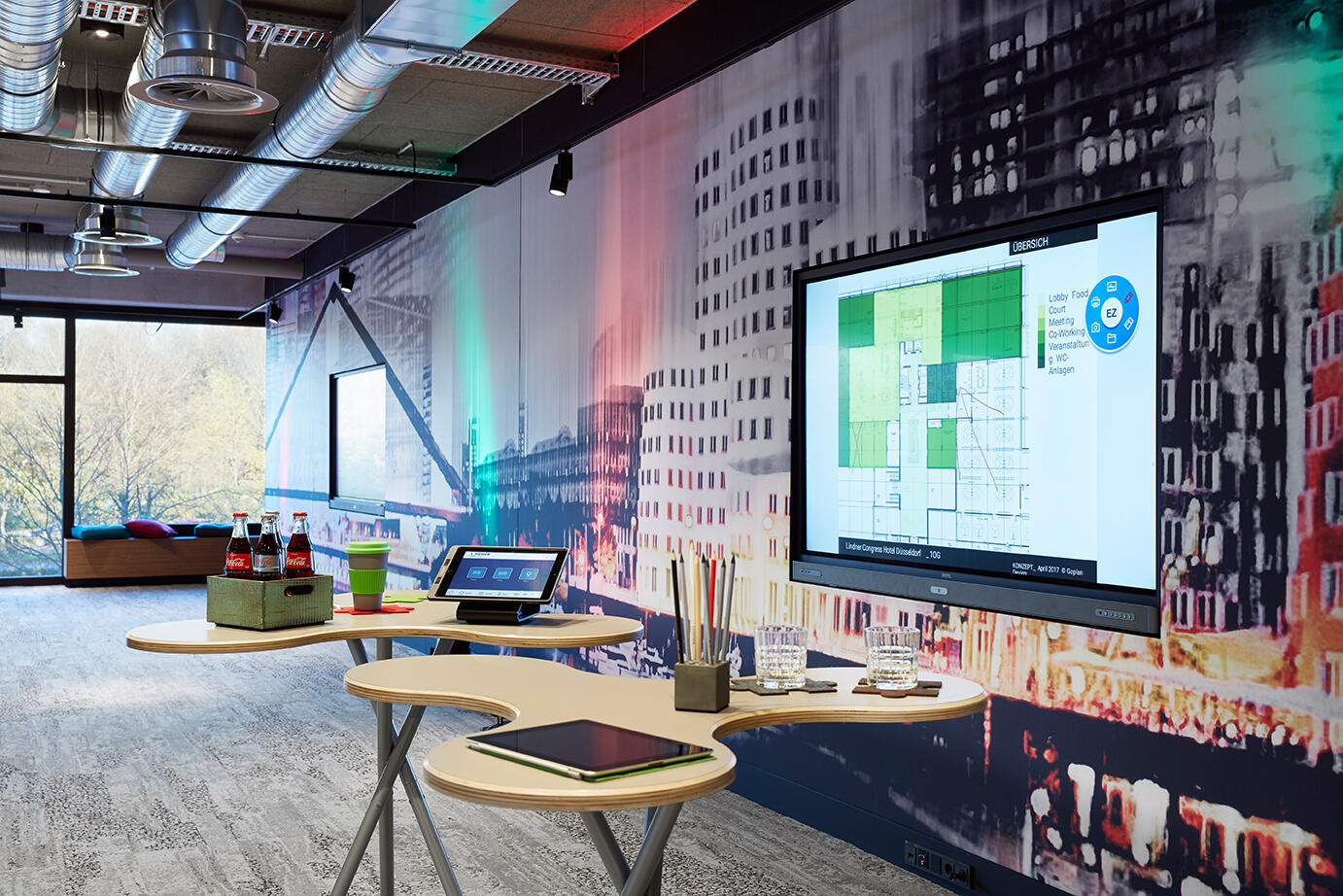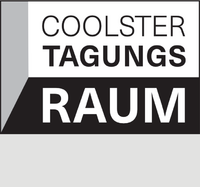„The more you enjoy your work, the higher the pay for it.“
Mark Twain
Pop-up and magic garden. For Lindner, we turn more than 500 sqm conference and event area inside out, and reinvent the conference break-out.
In total, seven different conference and meeting rooms as well as a 450 sqm large foyer belong to the so-called “Denkquartier” – the conference center on the upper floor. Different room concepts are employed in the four multi-functional rooms with sizes varying from 86 to 325 sqm, as well as in the three boardrooms with 35 sqm and build the basis for great ideas, plans and objectives.
Lindner’s spectacular conference area provides space for creative thinking. Brightly-colored window frames with integrated seating recesses become comfortable communication zones. Iridescent color effect glasses with an impressive oak-wood portal connect conference, co-working and break-out areas with each other. Latest multimedia technology, a diverse food court and a modern yet comfortable industrial style provide for the perfect workflow. In the largest event room – the “Starfish” – with its 325 sqm a 21 by 3 m multimedia wall and an additional large co-working area guarantee a contemporary way of working. The smaller boardrooms “Wohnzimmer”, “Garage” and “Ideenlaube” on the other hand provide ideal conditions for brainstorming sessions and smaller meetings.
