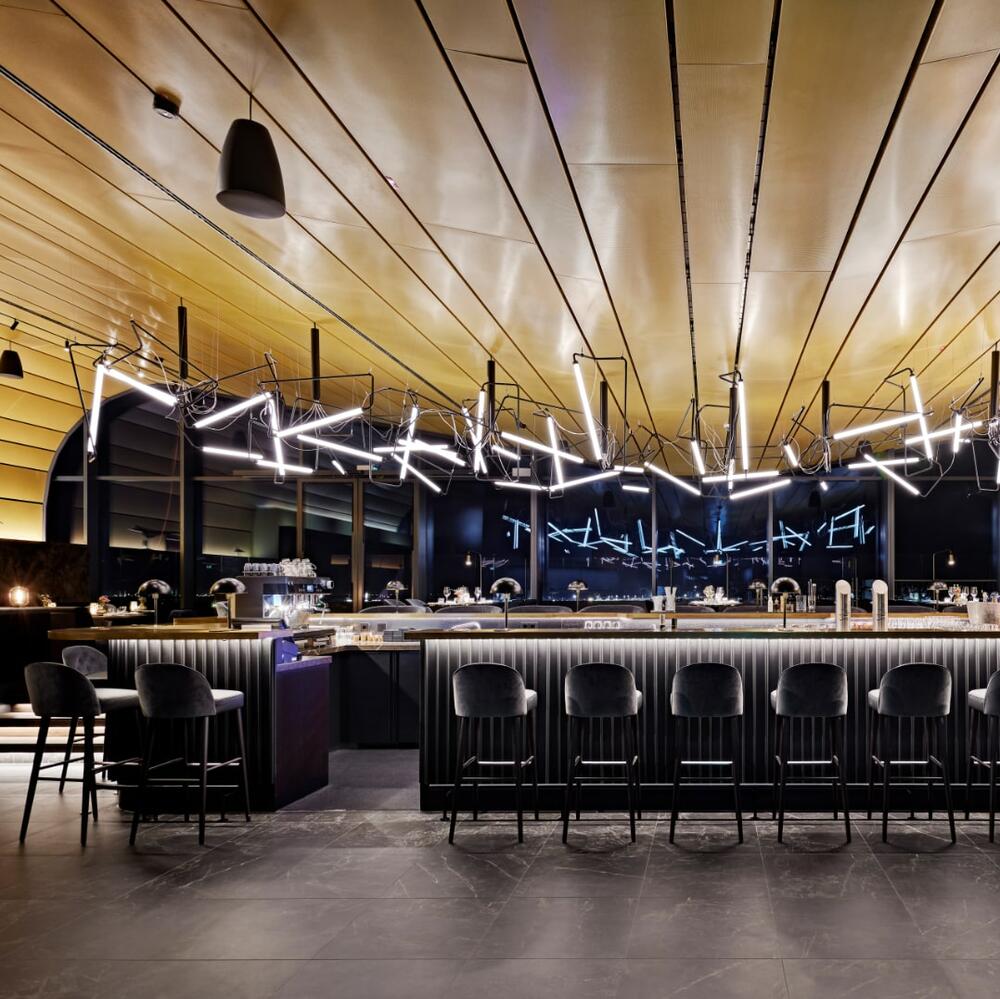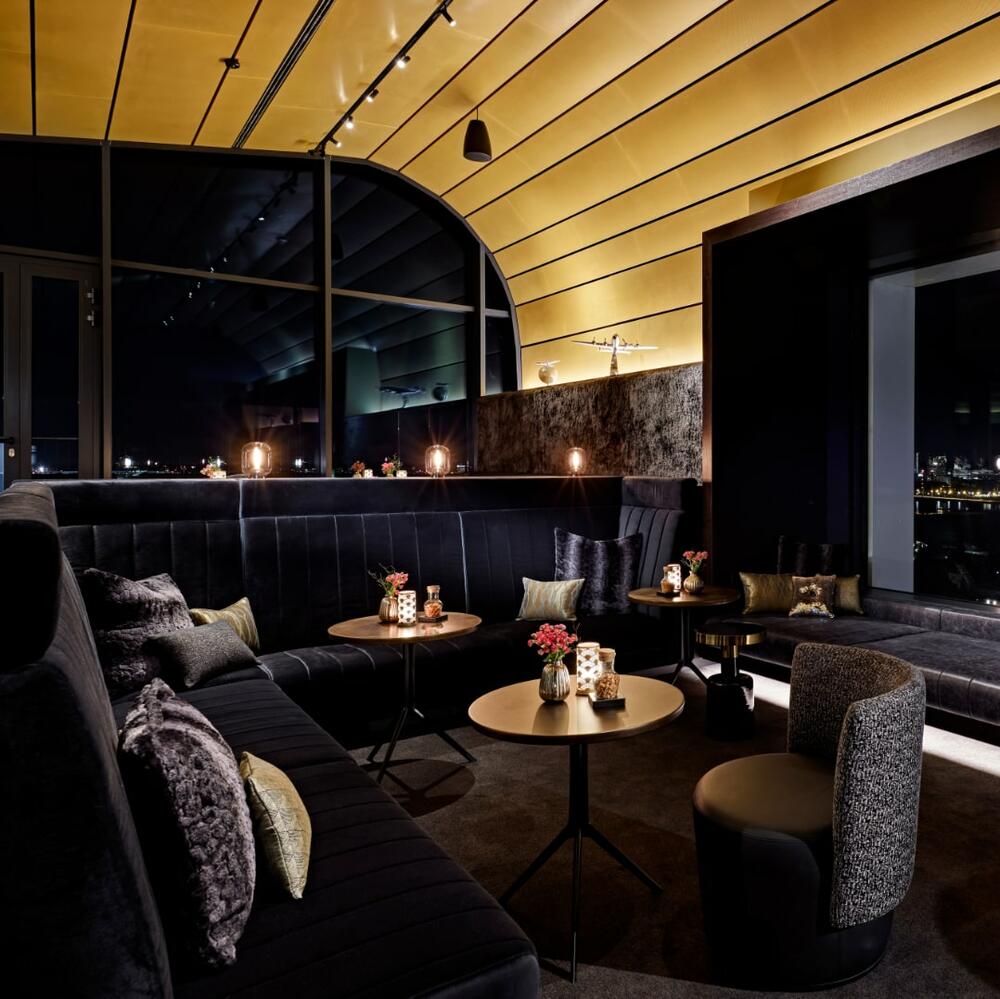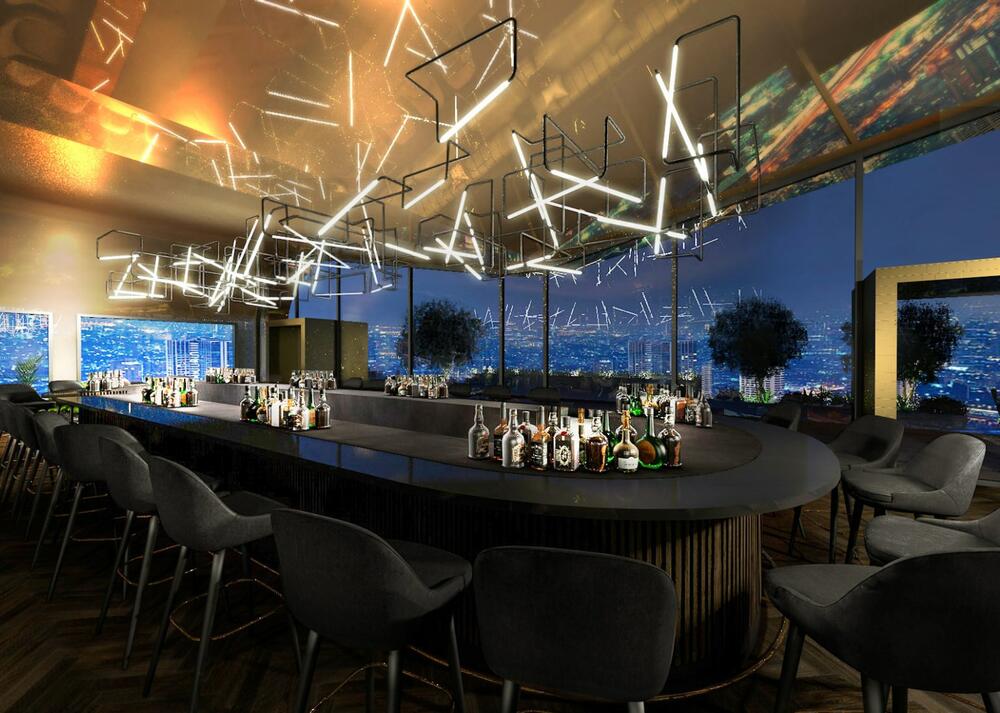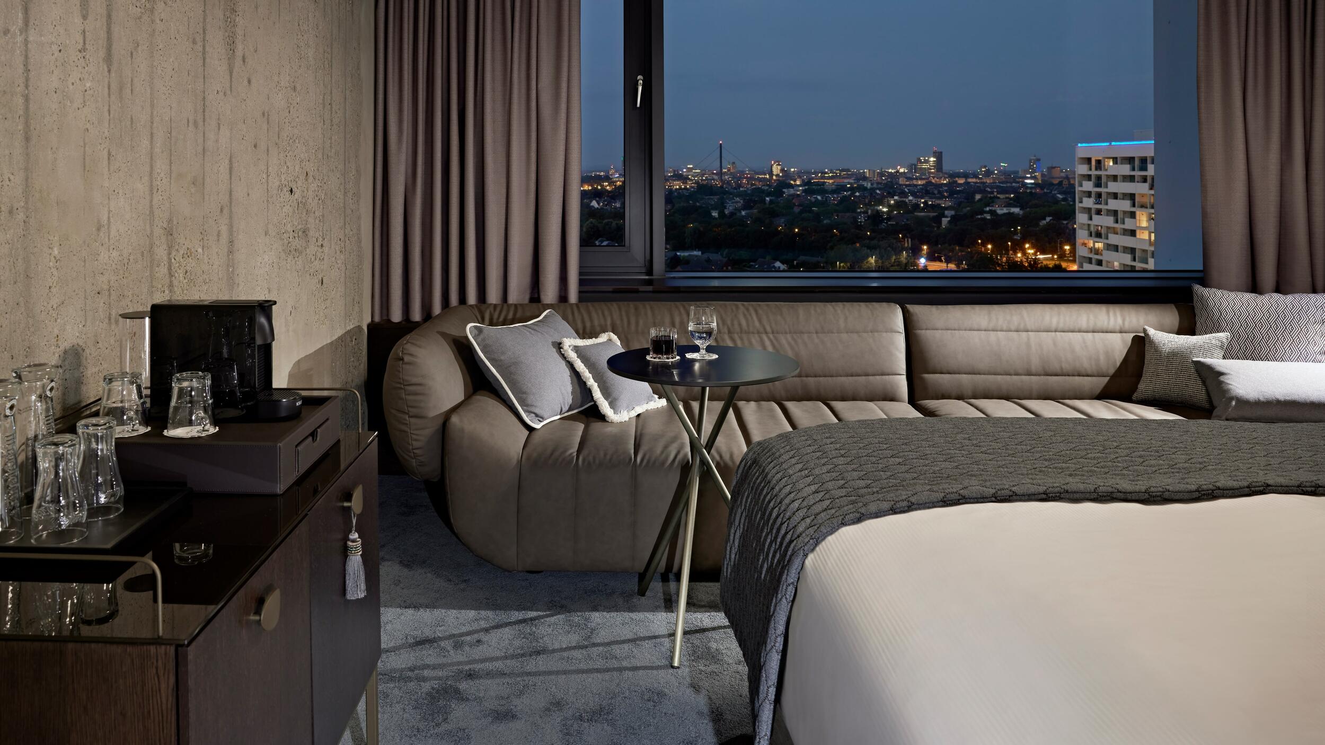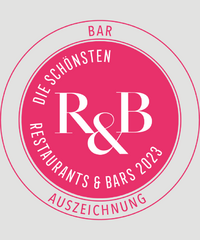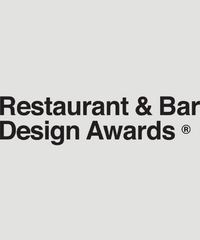„Without the distance there would be no longing.“
Carl Peter Fröhling
Same project but a different floor: again, we were able to demonstrate our well-proven collaboration with Lindner Architekten and designed the interior of a space of almost 1,500 sqm on the 18th and 19th floors of the Lindner Congress Hotel Düsseldorf.
We took advantage of the outstanding altitude and made the new SkyBar a “place to be” with stylish ambience for hotel guests. The breathtaking view onto Rhine and airport can be enjoyed here from the generous roof terrace or through the large panorama windows from the integrated seating recesses. Special features of the bar are the elevated seating area as well as the storm cloud-style light installation above the counter. The light installation, the dark blue and warmly shining color code of the bar, as well as the vaulted ceiling with its impression of a bird’s flapping of wings integrate the topic “flying”. The adjoining 45 sqm large flexible boardroom can be used for private dining in an exclusive atmosphere or as a functional meeting room.
Rooms and suites are characterized by a high living comfort which is enabled by an unconventional floor plan with overlapping spaces to move and the merging of areas. Together with generous details like a freestanding bathtub the highlight of the room – the headboard with a panoramic view – make the rooms to be both an exclusive place of longing and an oasis of well-being.
